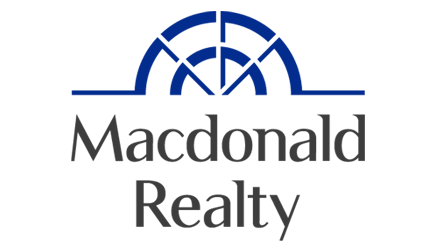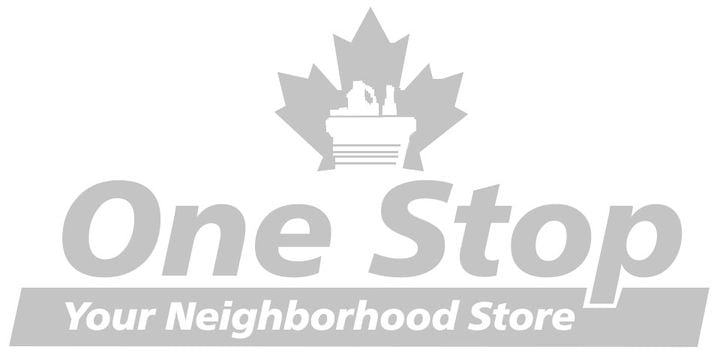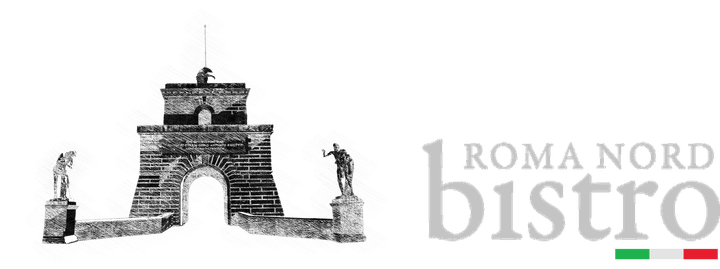I specialize in Commercial Sales & Leasing
I am a Commercial Realtors® who specializes in Commercial Real Estate Sales & Leasing. With my diverse background in entrepreneurship, private equity, business development, leasing and real estate marketing I am uniquely qualified to help local real estate investors buy, sell and lease Commercial Real Estate in the Okanagan.




